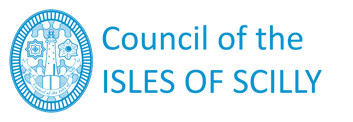Planning application: P/18/075
Alteration and extension of the main house to provide two bedroom house. Renovation and extension of the Cottage to improve ancillary accommodation. Create new workshop/ studio to replace existing shed.
This application has been withdrawn. In the case that the application is resubmited with amened plans all the contributors will be contacted asking for further comments.
Commenting On An Application
If you wish to comment on an application, you can do so in writing to the Planning Officer by email or by letter to the address below. If you have any queries about the application or want to discuss them before making a representation please call the Planning Administrator on 01720 424455.
Planning Department
Council of the Isles of Scilly
Town Hall
The Parade
St. Mary's
Isles of Scilly
TR21 0LW
All representations should be made within 21 days of validation of the application. If your comments are received any later, you should be aware that the application may have already been determined. Please quote the application number on all correspondence and provide your name and address as anonymous comments and those marked confidential cannot be considered.
All representations will be made available to view on this website and all comments are available for inspection by any members of the public, including the applicant on the application file in the Planning Department. Representations and application documents are edited to remove signatures, personal telephone numbers and personal e-mail addresses before being published on the website. Please note that in the case of a householder or minor commercial application, any representations made about the application will be passed on to the Secretary of State without opportunity to make further representations in the event of an appeal proceeding by way of expedited procedure.
The Council reserves the right not to publish or take into account any letters of representation which are openly offensive or defamatory.
Copyright
Plans, drawings and material submitted to the Council are protected by the Copyright Acts (Section 47, 1988 act). You may only use material which is downloaded and/or printed for consultation purposes, to compare current applications with previous schemes and to check whether developments have been completed in accordance with approved plans. Further copies must not be made without the prior permission of the copyright owner.
