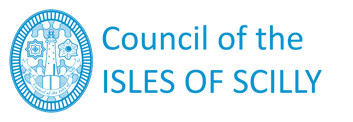As part of the Housing Delivery Programme, the Council are progressing the development of an allocated housing site on land at Ennor Farm adjacent to the Old Town Inn for a self-build housing development.
Outline Planning Permission was granted on 12 April 2021 (P/21/002) for the development of 12 new homes.
The Council has recently advertised an opportunity to tender for groundworks to the site https://www.scilly.gov.uk/business-licensing/contracts/current-contracts/ennor-farm-ground-works which will improve the existing access road and install ducting. This will utilise the remaining funding and give us a better indication of site conditions and the costs associated with the works on the site.
For further information, please contact LiveScilly@scilly.gov.uk.
For more information on the Council's Self and Custom Build Register, please visit: https://www.scilly.gov.uk/planning/customself-build-register or contact Planning@scilly.gov.uk.
Plot Passports
As part of the Outline Planning approval received, we have created 'Plot passports' for each individual plot on the Old Town housing site.
The Plot Passports will sit alongside the Duchy's Design Code for the site and will guide homebuilders to understand the build parameters for each plot. They will include specific information relevant to each plot, capturing relevant information from the outline planning permission received, Design Code, any restrictive covenants and relevant information resulting from the site infrastructure works.
The Plot Passports shown here are currently live documents as we do not yet have all the relevant information required. These do currently show permissible build zones and heights, extent of the plots, vehicular access (if any) and principal elevations. They also show how the 'illustrative house types' approved via the Council's outline planning consent, fit within the build parameters. Self-builders will have the choice to utilise these illustrative house types within their Reserved Matters Planning Applications, if they so choose. Otherwise, the build zone, principal elevation, rear elevation zone, porch zone and maximum building heights will guide their individual house designs; alongside the Design Code and any other relevant information.
An information pack will accompany the Plot Passport and Design Code and be issued to prospective self-builders in due course. The information packs will include guidance on the Reserved Matters planning application process, mortgaging and finance as well as, any specific rules or conditions for the build (ie. Planning conditions) which are relevant.
| Attachment | Size |
|---|---|
| 859.14 KB | |
| 638.29 KB | |
| 547 KB | |
| 837.79 KB | |
| 561.52 KB | |
| 889.37 KB | |
| 544.13 KB | |
| 848.29 KB | |
| 596.83 KB | |
| 578.59 KB | |
| 833.95 KB | |
| 883.05 KB | |
| 594.22 KB | |
| 710.43 KB | |
| 6.42 MB |
