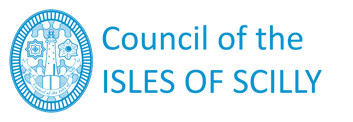Planning application: P/21/020
Construction of 3 single storey terraces consisting of 8 no. staff accommodation units.
COMMENTING ON AN APPLICATION
Statutory consultation period ends on 8th April 2021. Please note that if your comments are received any later than this the application may have already been determined.
Copies of the application, plans and other documents submitted with it are available for inspection by members of the public online at www.scilly.gov.uk. Hard copies of the plans are currently unavailable to view in person however please call the department and leave a message if you are unable to view plans electronically and we will get back to you to discuss.
Should you wish to make any comments on this application, please make them in writing to the Planning Department, Town Hall, The Parade, St Mary’s, Isles of Scilly TR21 0LW or preferably by email to planning@scilly.gov.uk by 8th April 2021. Please note that postal communication may currently experience slight delays.
In the event an appeal is made against a decision of the Council to refuse to grant planning permission for the proposed development, and that appeal then proceeds by way of expedited procedure under the ‘written representations’ procedure, any representations made to the Council about this application will be passed to the Secretary of State and there will be no opportunity to make further representations.
The Council reserves the right not to publish or take into account any letters of representation which are openly offensive or defamatory. Under the provisions of the Local Government (Access to Information) Act 1985 you should be aware that any comments you make are not confidential and may be read by any person who so wishes.
Copyright
Plans, drawings and material submitted to the Council are protected by the Copyright Acts (Section 47, 1988 act). You may only use material which is downloaded and/or printed for consultation purposes, to compare current applications with previous schemes and to check whether developments have been completed in accordance with approved plans. Further copies must not be made without the prior permission of the copyright owner.
| Attachment | Size |
|---|---|
| 603.05 KB | |
| 133.5 KB | |
| 91.89 KB | |
| 8.48 MB | |
| 166.63 KB | |
| 5.23 MB | |
| 140.12 KB | |
| 720.68 KB | |
| 156.09 KB | |
| 1.01 MB | |
| 976.68 KB | |
| 974.01 KB | |
| 62.53 KB | |
| 121.37 KB | |
| 68.75 KB | |
| 45.09 KB | |
| 88.36 KB | |
| 136.71 KB | |
| 150.96 KB | |
| 18 MB |
