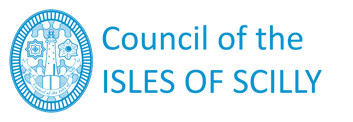Planning application: P/24/006/FUL
PROPOSAL: Extension of existing hospital to provide an integrated health and social care centre (Major Development) (AMENDED PLANS)
Commenting on an application
If you wish to comment on an application, you can do so in writing to the Planning Officer by email or by letter to the address below. Please note that postal communication may currently experience slight delays. Hard copies of the plans are currently unavailable to view in person however please call the Planning Department on 01720 424455 and leave a message if you are unable to view plans electronically or wish to ask any questions about the application and we will get back to you to discuss.
Planning Department
Council of the Isles of Scilly
Town Hall
The Parade
St. Mary's
Isles of Scilly
TR21 0LW
All representations should be made within the consultation period (normally within 21 days of validation of the application). If your comments are received any later, you should be aware that the application may have already been determined. Please quote the application number on all correspondence and provide your name and address as anonymous comments and those marked confidential cannot be considered. We are required make planning representations available for public inspection and as such any comments made are uploaded to the website. Please refer to the Planning Privacy Notice for information on how we handle data.
In the event an appeal is made against a decision of the Council to refuse to grant planning permission for the proposed development, and that appeal then proceeds by way of expedited procedure under the ‘written representations’ procedure, any representations made to the Council about this application will be passed to the Secretary of State and there will be no opportunity to make further representations.
The Council reserves the right not to publish or take into account any letters of representation which are openly offensive or defamatory. Under the provisions of the Local Government (Access to Information) Act 1985 you should be aware that any comments you make are not confidential and may be read by any person who so wishes.
Copyright
Plans, drawings and material submitted to the Council are protected by the Copyright Acts (Section 47, 1988 act). You may only use material which is downloaded and/or printed for consultation purposes, to compare current applications with previous schemes and to check whether developments have been completed in accordance with approved plans. Further copies must not be made without the prior permission of the copyright owner.
