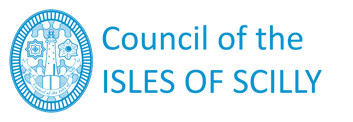Planning application: P/15/060
Description: Refurbishment and modification of the hotel including demolition of dilapidated and unsightly components to the northwest side of the hotel site and those abutting the wall. Formation of improved entrance enhancement of elevation appearance. Formation of 10 no. units of C3 holiday cottages within three blocks within the grounds to the northwest of the hotel and southeast of the hotel (Major Development) (Affecting the Setting of a Listed Building/Scheduled Monument).
UPDATE: Following concerns raised at the consultation stage of this application, its determination is not expected to happen until 2016. This is to allow for the submission of amended plans by the applicant at which stage re-consultation will take place.
Commenting On An Application
If you wish to comment on an application, you can do so in writing to the Planning Officer using the comments form, by email or by letter to the address below. If you have any queries about the application or want to discuss them before making a representation please call the Planning Administrator on 01720 424350.
Planning Department
Council of the Isles of Scilly
Town Hall
The Parade
St. Mary's
Isles of Scilly
TR21 0LW
All representations should be made within 21 days of validation of the application. If your comments are received any later, you should be aware that the application may have already been determined. Please quote the application number on all correspondence and provide your name and address as anonymous comments and those marked confidential cannot be considered.
All representations will be made available to view on this website and all comments are available for inspection by any members of the public, including the applicant on the application file in the Planning Department. Representations and application documents are edited to remove signatures, personal telephone numbers and personal e-mail addresses before being published on the website.
The Council reserves the right not to publish or take into account any letters of representation which are openly offensive or defamatory.
Copyright
Plans, drawings and material submitted to the Council are protected by the Copyright Acts (Section 47, 1988 act). You may only use material which is downloaded and/or printed for consultation purposes, to compare current applications with previous schemes and to check whether developments have been completed in accordance with approved plans. Further copies must not be made without the prior permission of the copyright owner.
